Discovery Elementary School / Target LEED® Silver Certification
Architect: VMDO Architects 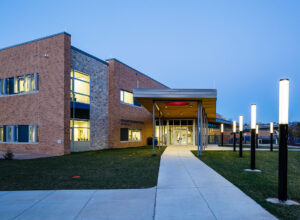
Construction: Sigal Construction
Size: approximately 97,600 S.F.
Completion Date: Summer 2015
The new, two-story, 97,600 gross square feet Discovery Elementary School (ES) will be constructed on the existing 25 acre Williamsburg Middle School (WMS) site. The new building will be constructed on the southeast corner of the site, along N. 36th Street, and directly south of the existing Middle School. The facility is designed for a capacity of 630 students, from pre-K through grade 5. In addition to general classrooms, the building will include a cafeteria and cooking kitchen, 2 art rooms, 3 music rooms, library, administrative suite, special needs spaces, flexible classrooms and breakout spaces that can be used for various functions, and a high school sized gym floor.
In addition to the construction of the ES building itself, there is significant site work associated with the project. The major pieces of sitework include alterations to the existing WMS east parking lot that will provide a shared bus loop and additional staff parking, undergrounding of the existing WMS electrical service, replacement of two existing grass athletic fields on the west side of the existing Middle School with synthetic turf fields, providing irrigation and Bermuda turf for a 3rd athletic field, new administrative and student drop off parking lot for the New ES, site retaining walls, architectural concrete and the use of permeable pavement, bio-retention filters, and storm filters to provide storm water detention and water quality measures.
Exterior amenities and play areas will include a lighted basketball court, age appropriate manufactured play structures and informal features, such as logs and boulders, and playground protective surfacing.
Energy Savings Features:
The building has been designed as a Net-Zero Energy Ready Building (NZERB). This design is achieved through a combination of a highly energy efficient envelope, interior and exterior lighting controls, high efficiency LED light fixtures, daylighting strategies, power generating Photo-voltaic (PV) panels (on the gym roof), appropriate infrastructure to incorporate additional future PV panels, efficient production of domestic hot water, geothermal heating and cooling, and a Direct Digital Control (DDC) Building Automation System (BAS).
Discovery LEED Certification Checklist
Wakefield High School / LEED® Gold Certification 2016
Architect: Bowie Gridley Architects 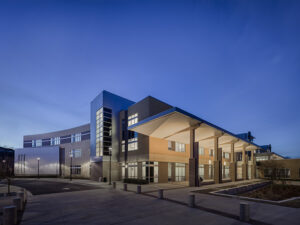
Construction: Forrester Construction
Size: approximately 403,940 S.F.
New Building Completed: Fall 2013
Geothermal System and Site Work Completed: Fall 2014
The new school has been designed to accommodate just over 1,900 students. It has a gross area of 403,940 square feet on four floors. The building is divided into a three story ‘A’ shaped academic wing facing S. Dinwiddie and George Mason, and a two story lower level athletic wing facing the existing stadium. The one story connections between these wings form a series of courtyards that provide both gathering spaces for students and abundant natural light into the interior of the building.
The auditorium, aquatics center, media center, the main administrative spaces, and the central town square are located on the main entrance floor. The upper two floors of the academic wing contain classrooms and other student focused spaces. The lower floor of the athletic wing contains the main gymnasium, lockers, a fitness room, and other athletic spaces.
The geothermal wells will then be installed and the new sports and playing field will be completed.
The following strategies were implemented to achieve LEED® Gold certification:
- Geothermal HVAC system
- Solar hot water panels
- Rain garden landscape feature for on-site stormwater management
- Low-emitting materials to create high indoor air quality
- Waste heat from mechanical system used to heat the pool
- Energy efficient windows to reduce energy consumption CO2 monitors to regulate fresh air flow
- Daylight harvesting – light sensors that dim artificial light to respond to natural light levels
- Reforestation adjacent to existing mature forested areas using native vegetation
- Installation of Geothermal System
Yorktown High School / LEED® Gold Certification 2014
Architect: Perkins Eastman Architects
Construction: Hess Construction 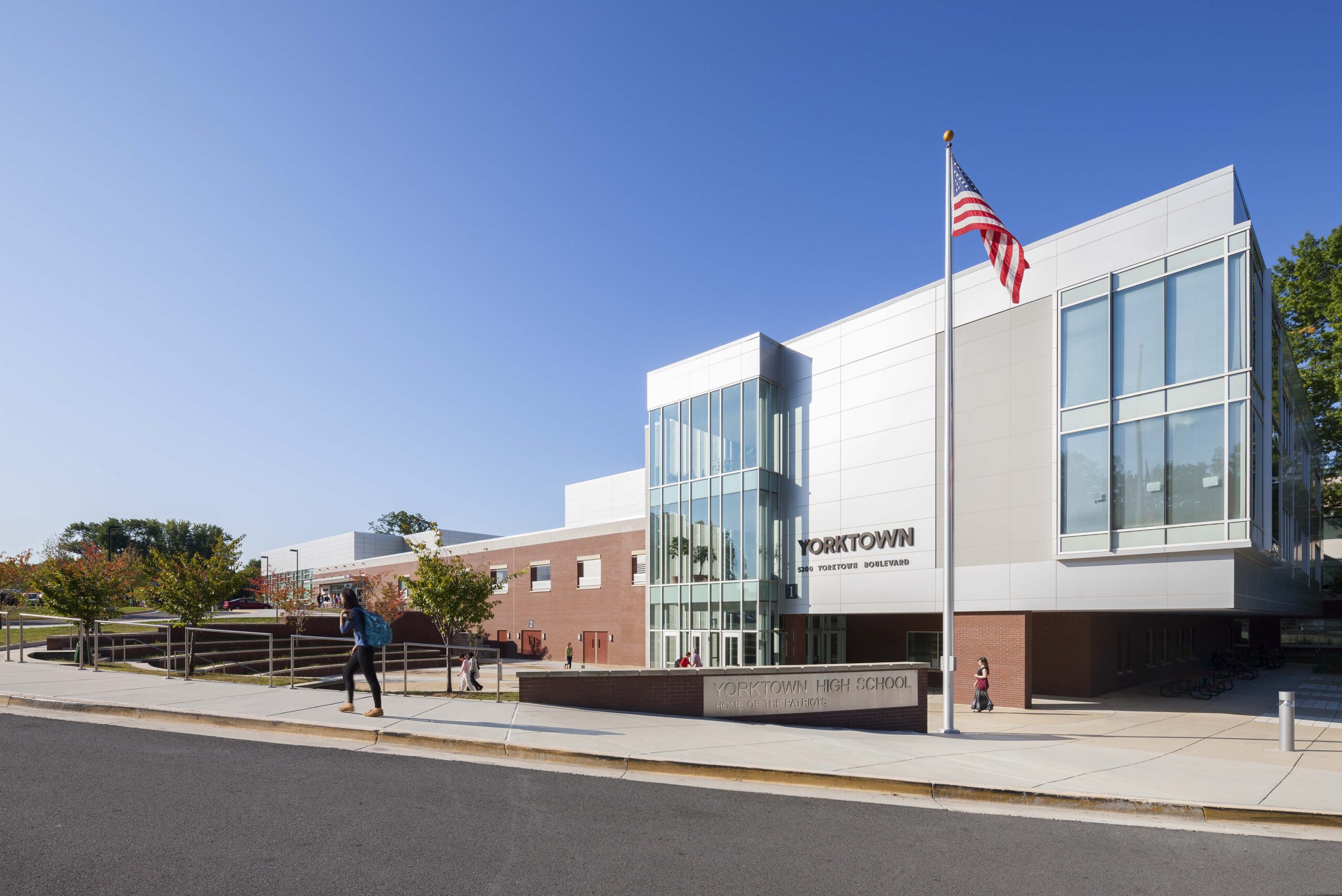
Size: approximately 388,946 S.F.
Completed: Fall 2013
The renewed Yorktown campus replaced all of the old building except for the approximately 58,000 gross square foot 2004 addition and the existing approximately 5,000 nsf house portion of the auditorium. The interior of the auditorium shell was completely renovated. The project built back an additional 194,110 nsf of program space as part of approximately 300,000 gross square feet of new construction, on the roughly 12 acre site. The new construction included a new, approximately 19,000 net square foot aquatics facility that replaced the existing facility located adjacent to the school in Greenbrier Park as well as outdoor storage. The general contractor was responsible for constructing and documenting the work in accordance with U.S. Green Building Council (USGBC) requirements as identified by the design and documents for this project.
The following strategies were implemented to achieve LEED® Gold certification:
- Energy Star rated roofing will be used
- Almost every space in the building will benefit from access to natural lighting
- A roof-mounted solar water heating system is being designed to complement other systems being designed to heat the pool’s water
- Green roofs are being designed within the courtyard, where terraced roof areas will enhance the student gathering areas and also provide opportunities for the science curriculum to cultivate plants
- Cisterns will collect buildings runoff from the roofs and condensate from the HVAC system for reuse in flushing toilets within the school
The Reed School / Westover Library / LEED® Gold Certification 2010
Architect: Cox Graae + Spack Architects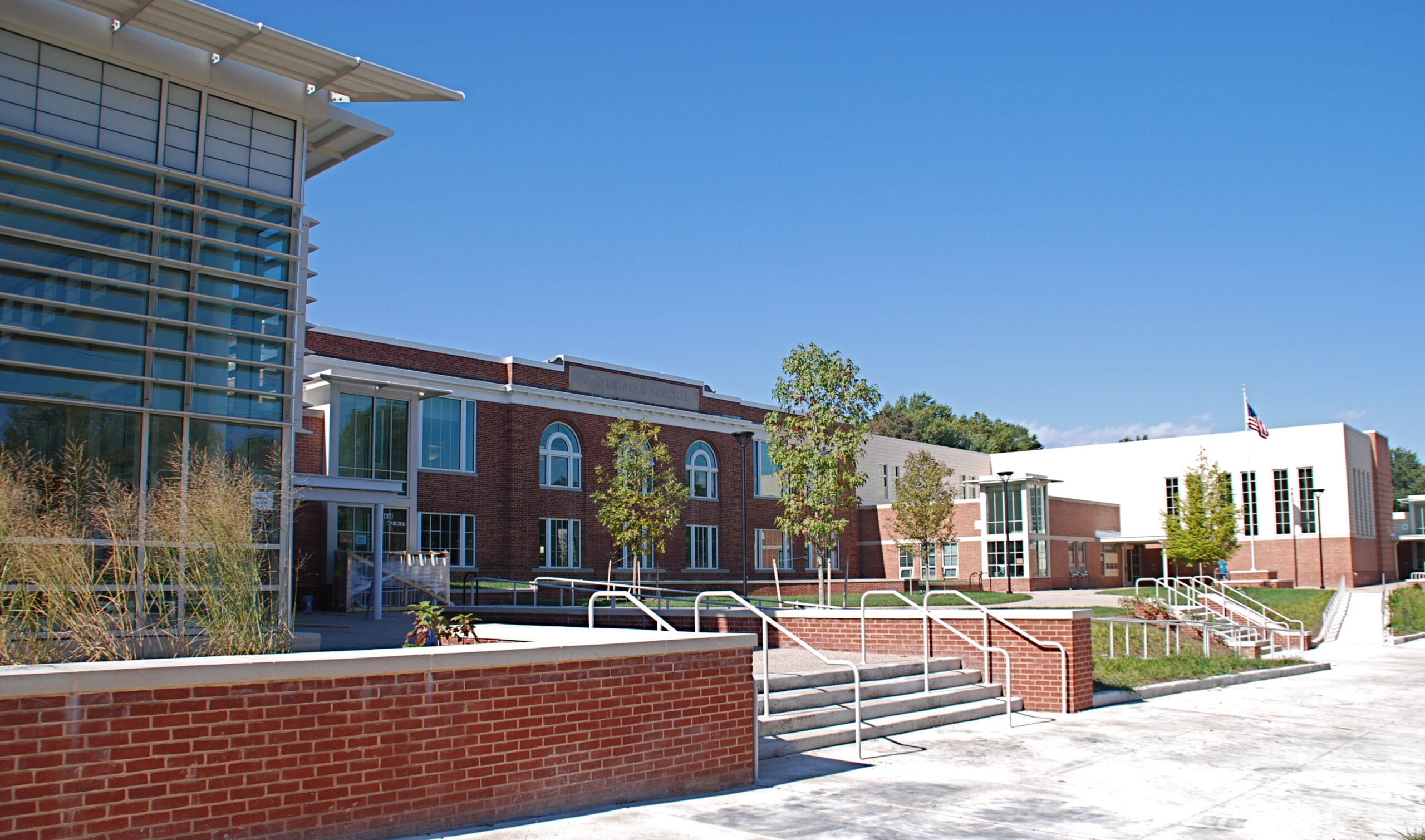
Construction: Grunley Construction
Size: 61,000 S.F.
Completed: Fall 2009
This project includes both renovations and major new additions to the existing Walter Reed School. The total square footage of the building will house Arlington Public School programs (45,000 SF) and the new Westover Library (16,000 SF). The existing building facade was preserved and restored. New additions were constructed to better suit the overall appearance of the building. The mechanical and electrical systems were replaced throughout.
The following strategies were implemented to achieve LEED® Gold certification:
- Low-emitting paints, adhesives, sealants and carpet used for better air quality
- Utilizing green housekeeping program
- Conveniently located bike racks
- Facility located within 1/4 mile of four public bus lines and Falls Church metro station
- Landscaping does not require permanent irrigation
- Shower for bicycle commuters located in library and school
- Thermal comfort verification
- Use of waterless urinals, dual flush toilets, and low-flow plumbing fixtures
- Highly efficient lighting will be used to reduce electrical consumption
Washington-Lee High School / LEED® Gold Certification 2009
Architect: Grimm + Parker Architects 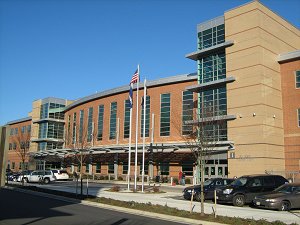
Construction: Hess Construction
Size: 362,673 S.F.
Completed: Summer 2009
The new Washington-Lee High School Project has a four-story academic wing which accommodates 1,600 students in grades 9 through 12. Along with a large gym, 25 meter x 25 yard competition pool, 850 seat theater, and two new rectangular athletic fields (in addition to the current stadium). The Leadership in Energy and Environmental Design (LEED®) Green Building Rating System was used as a design guide and tool throughout the design and construction process to create long lasting value in this facility.
Some of the high performance and sustainable features incorporated into this projects design include:
- Energy efficiency that exceeds industry standards by a minimum of 20% by means of high efficiency equipment, high insulation thermal values, high shading coefficient glazing, solar shading devices, and energy recovery features for both exhausted air and waste water
- Water efficiency that exceeds industry standards by a minimum of 40% by use of waterless urinals, dual flush toilets, and low-flow lavatories, shower heads, and faucets
- Significant reductions in storm water quantity and increase quality by means of filtering
- Occupancy sensors controlling lighting, heating and cooling
- Specification of locally manufactured materials
- Specification of highly recycled content construction materials
- Improved indoor air quality through careful specification of materials and construction procedures
- Roofing systems that reduce the urban heat island effect by using high reflectivity membranes and vegetated roofing
- Close to bus lines and conveniently located bike racks
Kenmore Middle School
Architect: Grimm + Parker Architects 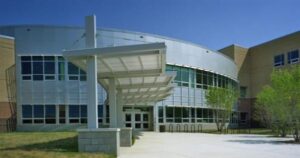
Construction Manager: Hess Construction
Size: 225,000 S.F.
Completed: Fall 2005
The Kenmore Middle School is a multi-story facility with three interdisciplinary teams stacked on three floors. Special classes and public spaces are grouped separately for evening uses and security. The program serves 850 students, grades 6 through 8. The main office is strategically located to supervise the entry. Other program spaces include: 850 seat Community auditorium; Black Box Theater; Dance Studio Suite; Little Theater Drama Instruction Room; and gym with additional space for fitness and dance, all for community use.
Sustainable Features:
- Abundant day-lighting
- High efficiency interior lighting
- Low VOC adhesives, paints, coatings, carpets, and other construction products
- Use of natural building products
- Salvaged, reused, and recycled materials from the old school
- Porous pavements that reduce storm water and reduce temperature spiking
- Close to bus lines and conveniently located bike racks
- Managing storm water to reduce runoff quantity and improve quality
- Utilizing green housekeeping program
Langston-Brown High School Continuation Program / LEED® Silver Certification 2003
Langston-Brown Building was the first building in Virginia to obtain LEED(r) certification
from the U.S. Green Building Council.
Architect: BeeryRio Architecture 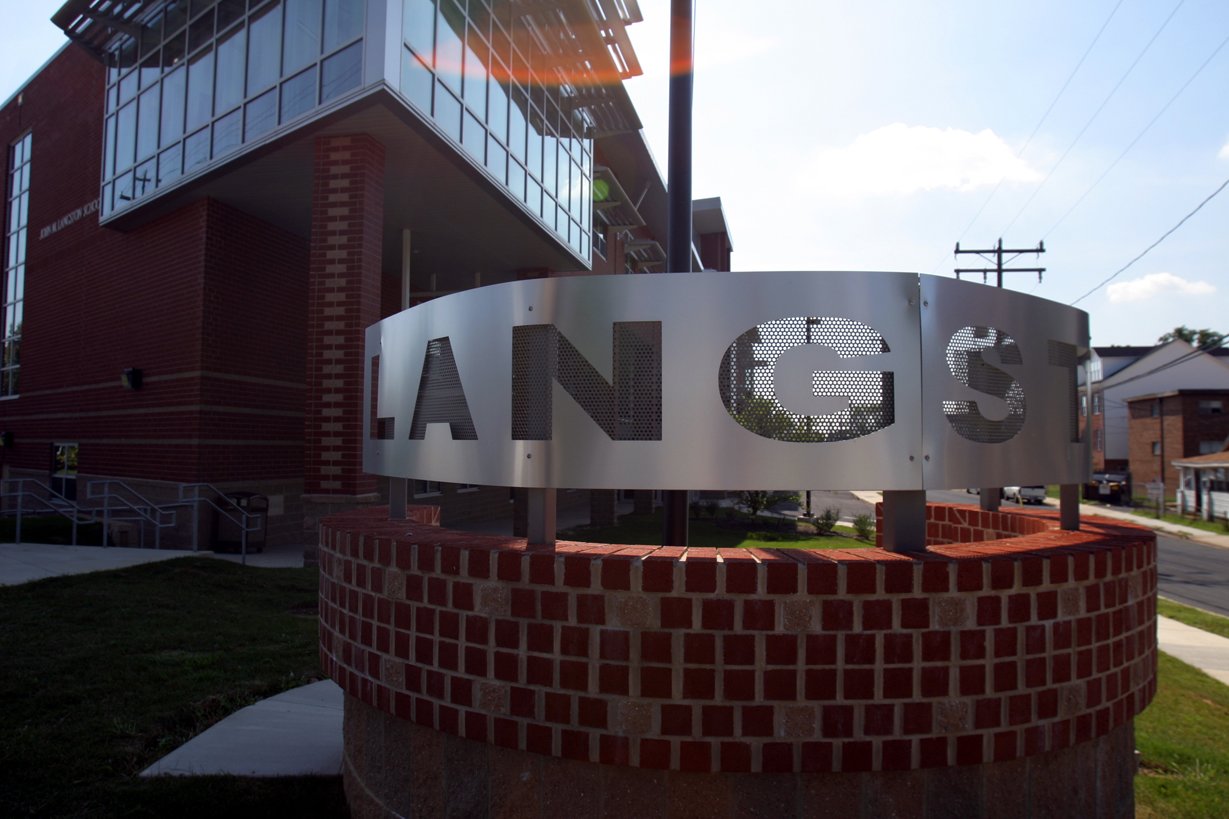
Construction: Hess Construction
Size: approximately 50,000 S.F.
Completed: Fall 2003
The Langston – Brown Building was completed in the fall of 2003. The building accommodates three programs: an Continuing Education High School, and a Community Center. The building was thought out with each user maintaining its program’s integrity. The building is shared with the Community Recreation Department, incorporating a Senior’s and teen program, and ACAP (Arlington Community Action Program). The Leadership in Energy and Environmental Design (LEED®) Green Building Rating System was used as a design guide and tool throughout the design and construction process to create long lasting value in this facility. The building and site are multi-dimensional indoor/outdoor learning environment and the county is developing an educational program to use the “building as a teaching tool” to illustrate a wide spectrum of scientific, mathematical, and social issues.
Steps taken when incorporating LEED® features into this facility:
- Two 24 foot tall, 11,000 gallon rainwater collection tanks
- 84% of construction waste was diverted from landfills
- Energy Star compliant, reflective roof surfaces
- Wheat straw board casework used
- Use of pervious asphalt in parking spaces
- A stained concrete flooring system
- Clerestory windows provide additional natural lighting
- The building’s sunshades provide for indirect day lighting while maintaining views from 90% of the building’s occupied spaces
- Close to bus lines, conveniently located bike racks and preferred parking for fuel-efficient vehicles/carpools to encourage alternate commuter transportation
ABOUT LEED®
The LEED® Green Building Rating System™ is the national benchmark for the design, construction, and operations of high-performance green buildings. It is a system of certification to evaluate the sustainability of building construction. Visit the U.S. Green Building Council’s Web site at www.usgbc.org.
There are five major LEED® categories:
Sustainable Sites
Water Efficiency
Energy & Atmosphere
Materials & Resources
Indoor Environmental Quality
APS LEED Consultants: Sustainable Design Consultants
 Contact
Contact  Calendars
Calendars Careers
Careers Engage
Engage  District
District
